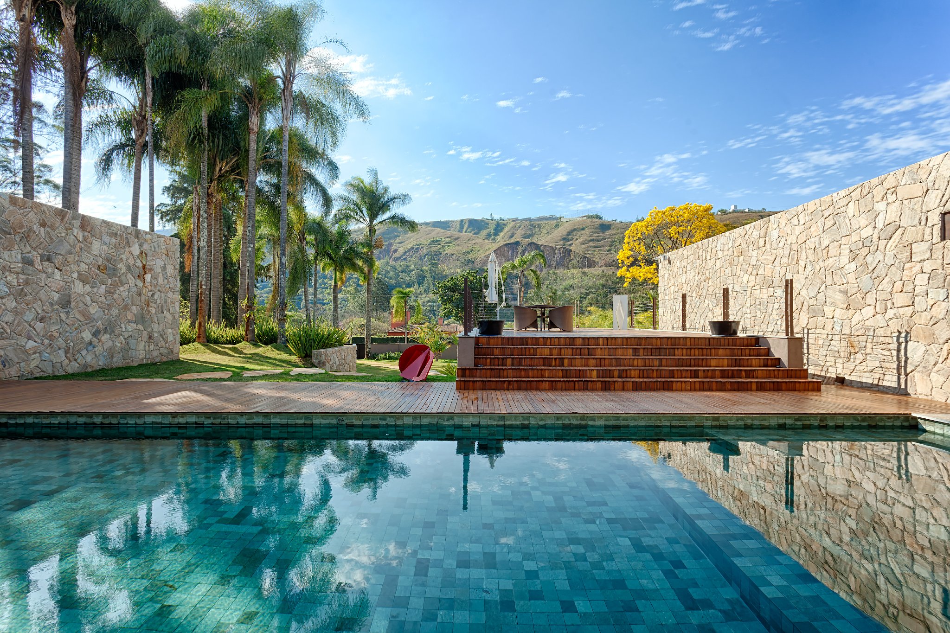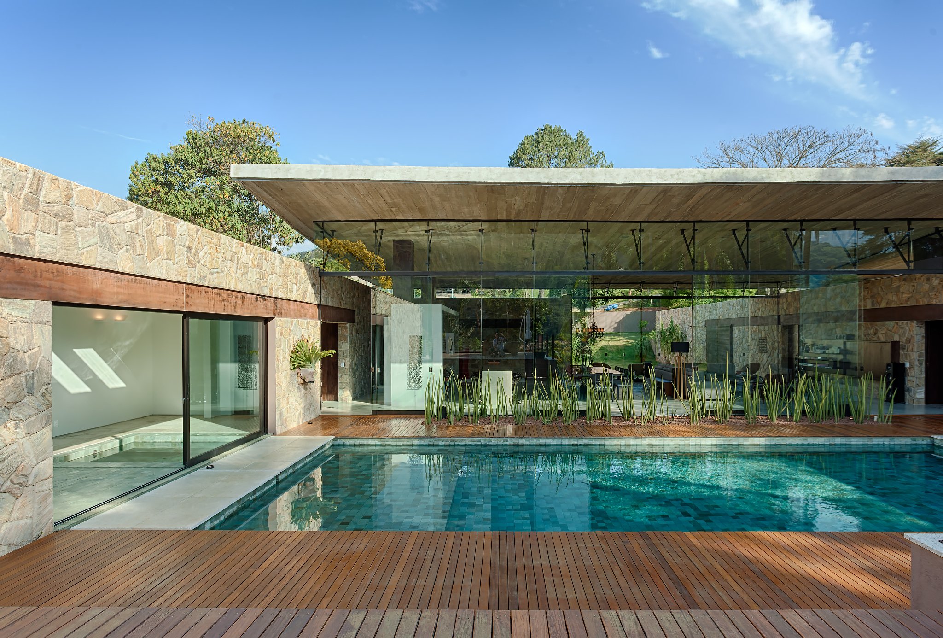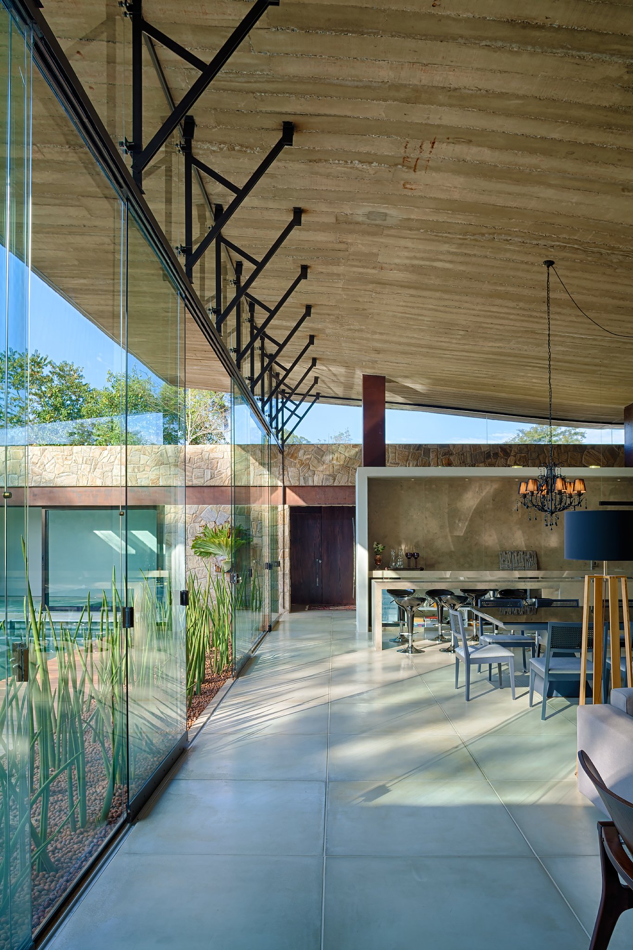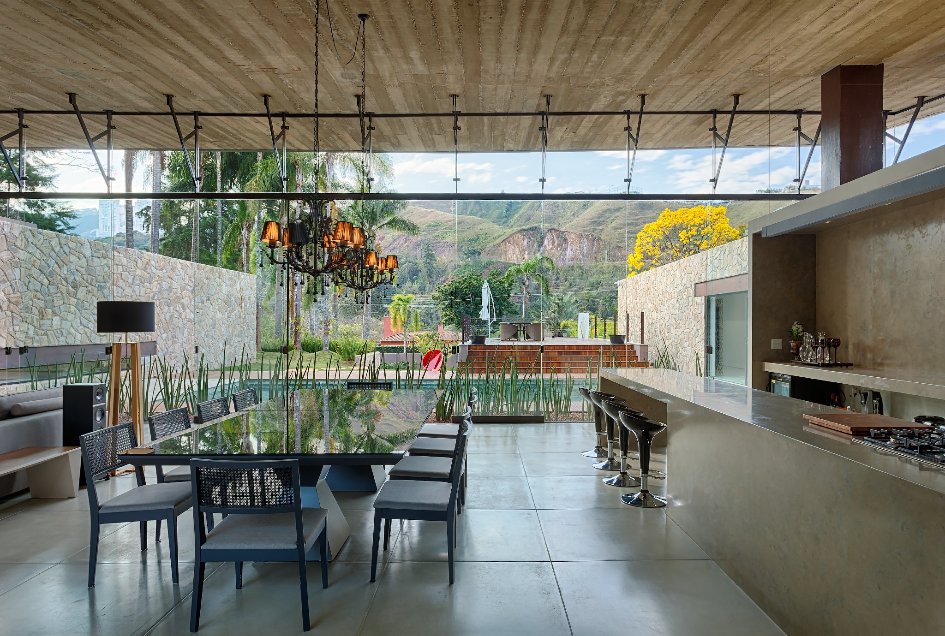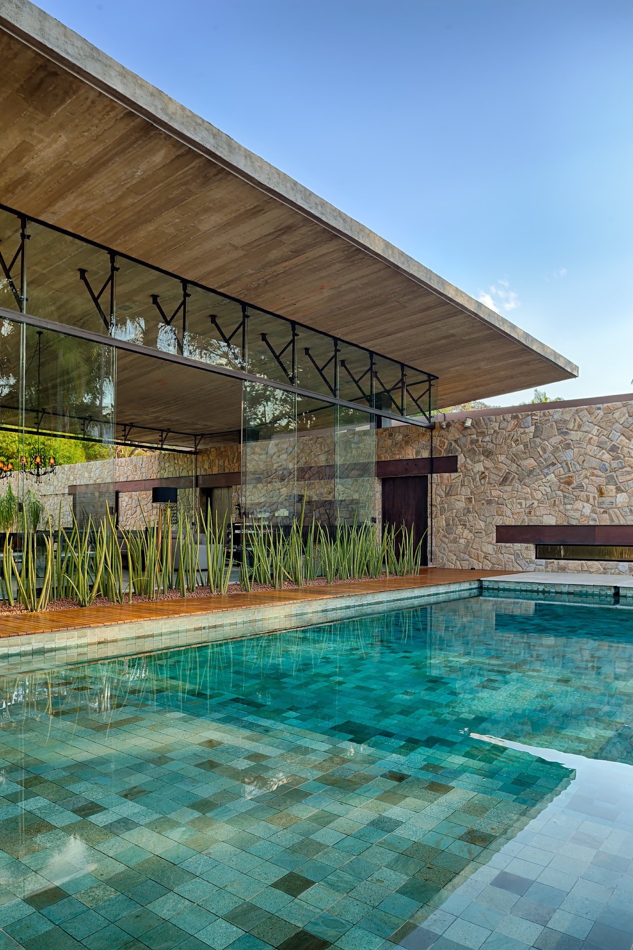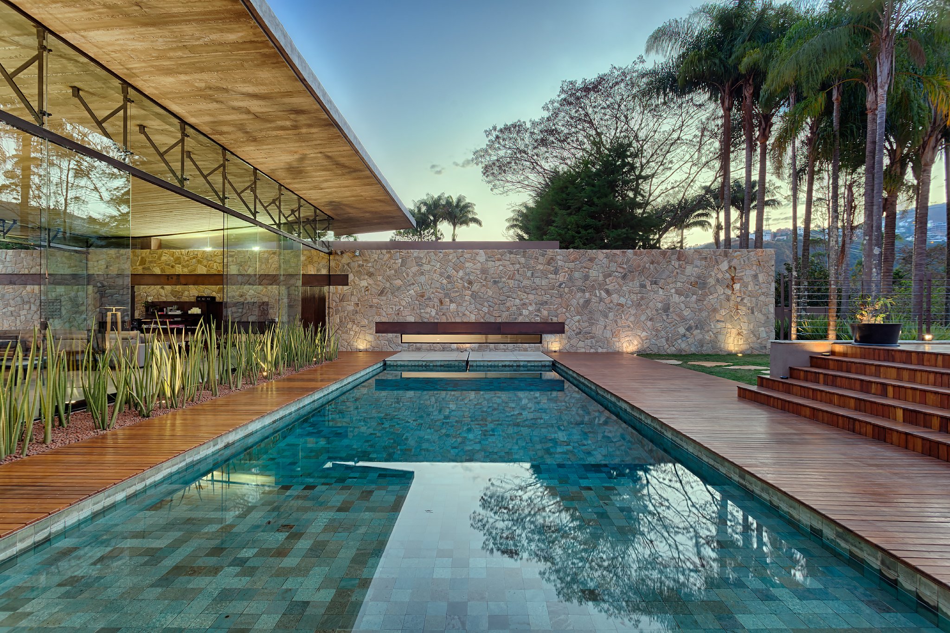Architect: Humberto Hermeto Project year: 2013 The project started as a renovation of a house from the 1970s. In the development of the studies, we decided to keep only the original service block. As it is a site with 2 opposing accesses, we chose to create two longitudinal wings, one containing the intimate area and the other the service and leisure areas on the sides of it. In this way, it was possible to leave the living room as a transparent space of transition between them, functioning as a visual link between the ends of the terrain. O projeto começou como uma reforma de uma casa dos anos 1970. No desenvolvimento dos estudos, decidimos manter apenas o bloco de serviços original. Por se tratar de um terreno com 2 acessos opostos, optamos por criar duas alas longitudinais, uma contendo a área íntima e outra as áreas de serviço e lazer nas laterais do mesmo. Dessa forma foi possível deixar a sala como um espaço transparente de transição entre elas, funcionando como elo de ligação visual entre os extremos do terreno.
